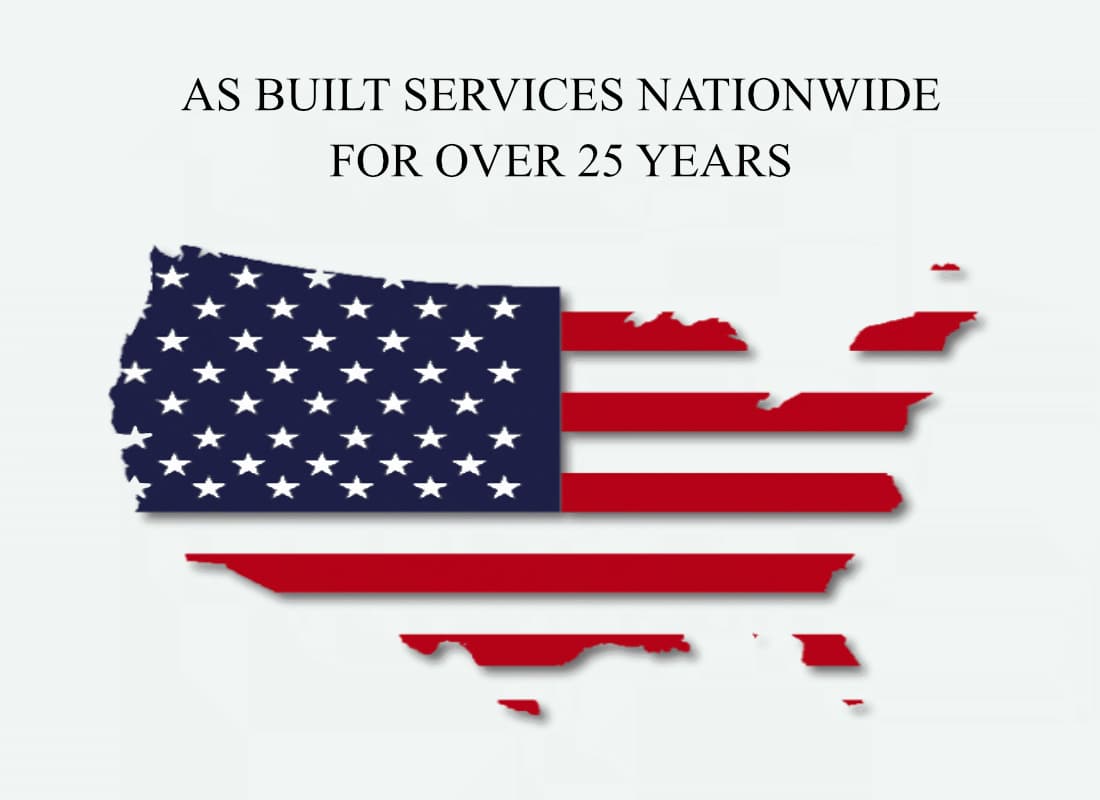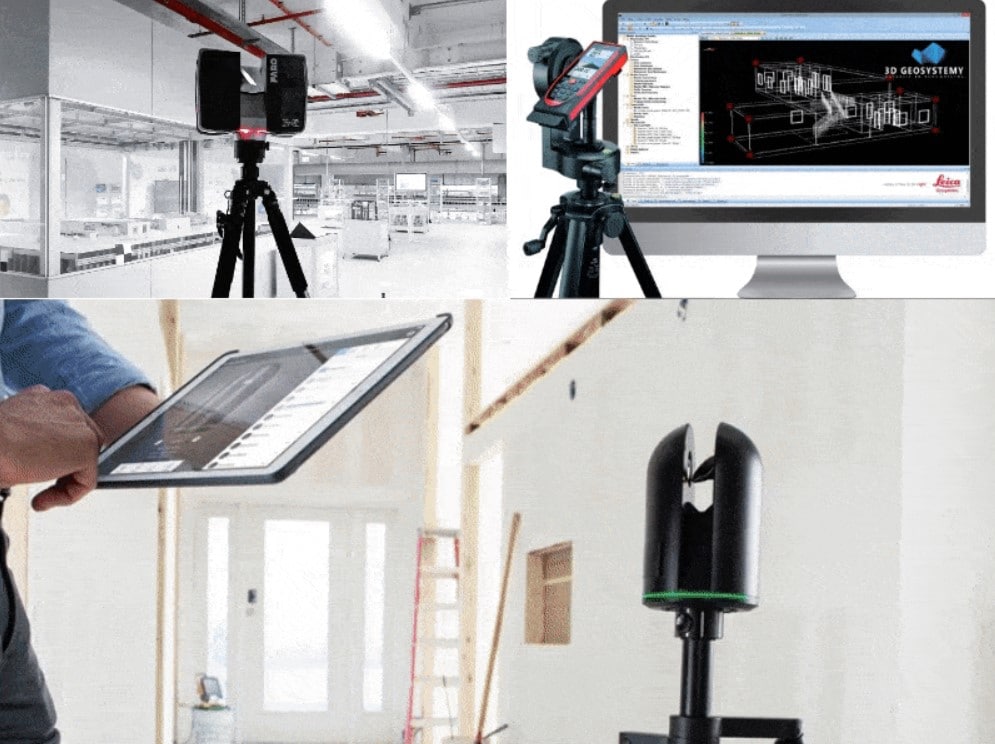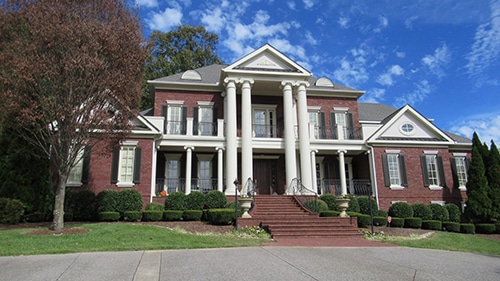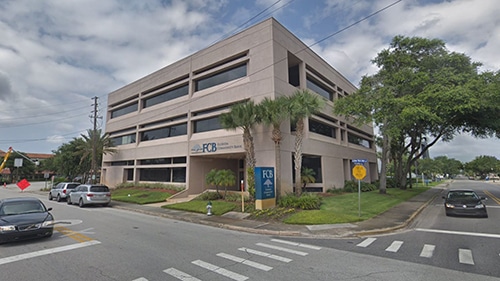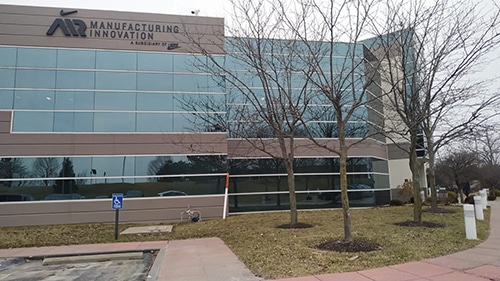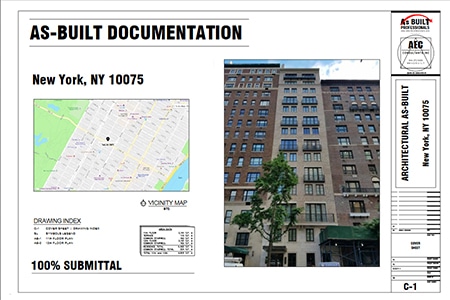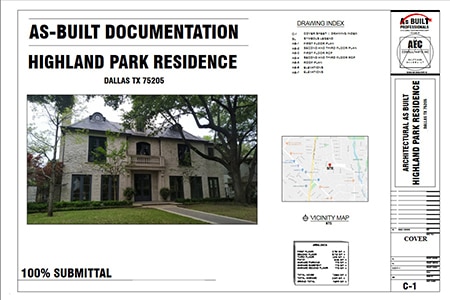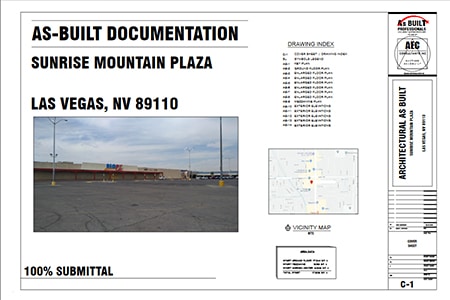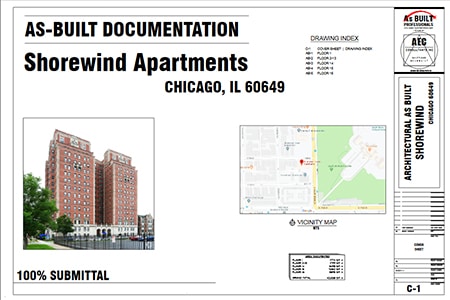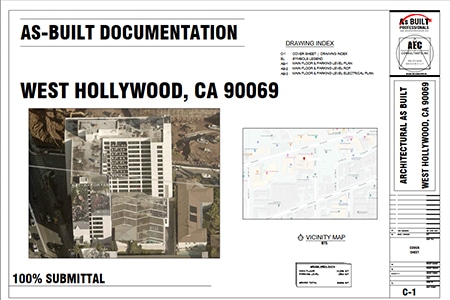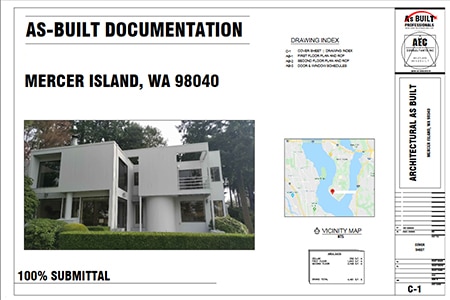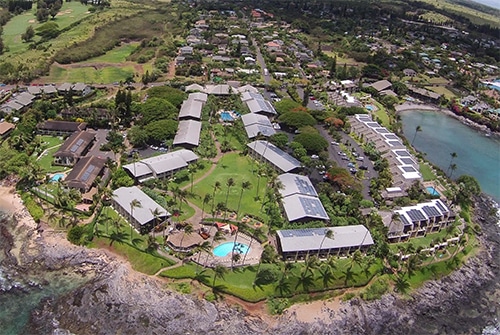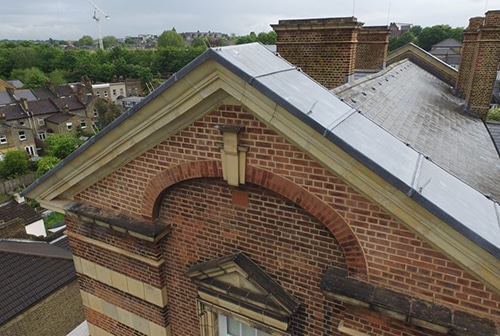What Our Clients Think
The knowledge of the job and the quality of work performed by you and your guys made it very obvious that you take a lot of pride in what you do. That’s something not easily found today.
Rick WalkerPepsi Cola
Due to your quick response and professionalism we are always able to meet our deadlines and maintain a high level of production. Thanks again and I look forward to working with you in the future.
Charles N. KaszaVice President, Winston – James Development, Inc
I would like to extend my thanks to your entire crew that worked at our offices here at Olson. The project went very smooth. We are quite satisfied with the work your team provided us. Please feel free to use me as a reference if the future need ever arises.
Matthew J. WittwerCommercial Division Manager, Olson Electric Company, Inc
I would like to thank you and the very professional crew you provided for the work done here at Jonathan’s Landing. Your help and vast knowledge was very obvious. It was a pleasure to work with you.
Rosemary OnoratoPresident, Traders Crossing
Wanted to drop you a quick note and let you know how very pleased we were with the work your company performed on our house. The work was done in a very professional and organized manner. Your attention to detail was very much appreciated. Please feel free to make a reference of our home to any potential clients as we are extremely pleased with your service.
Robert SipesPresident, Division 7 Roofing & Sheet Metal, Inc
Hi – Thanks again for the CAD files. Of all the people I deal with, yours are the easiest to work with, save Client and myself time and effort, thus money.
Paul EstesConsultant, P. E. Electrical Engineering 




















